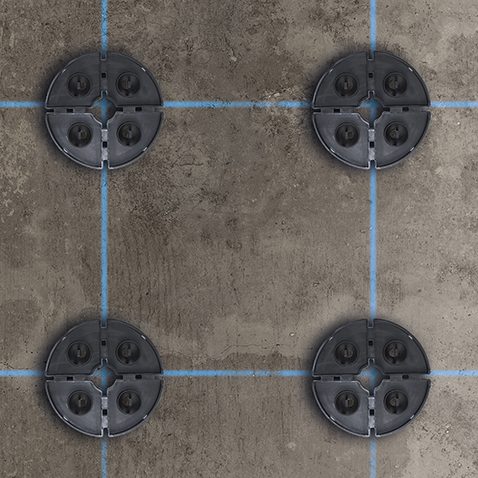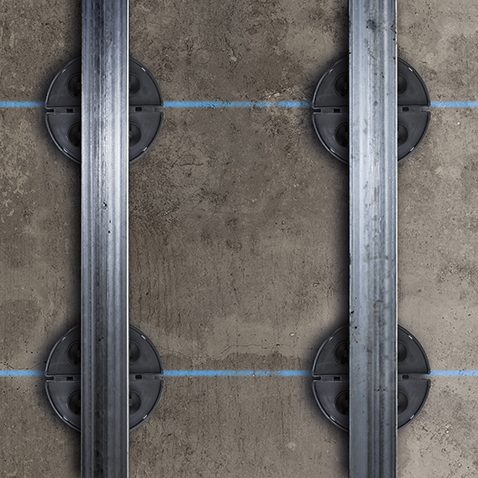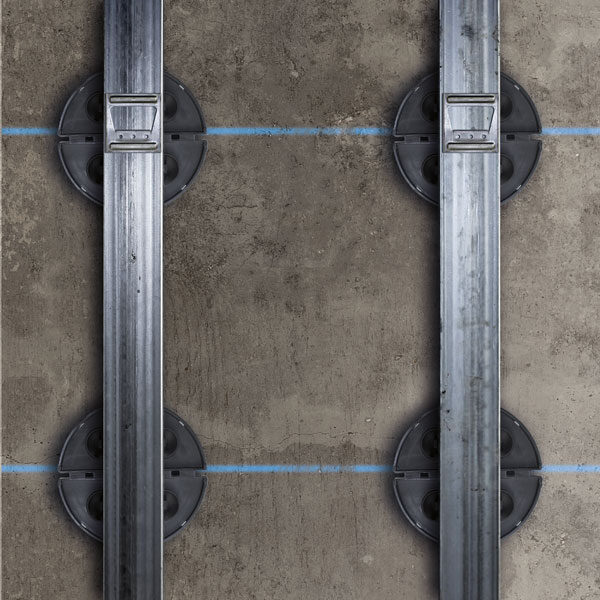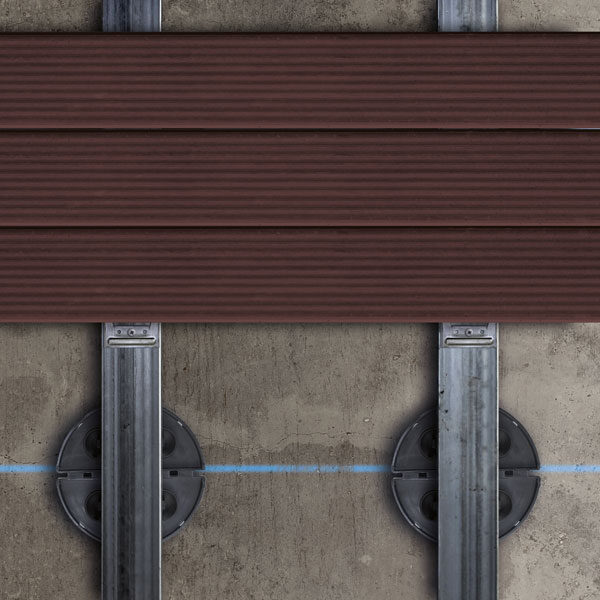–
KIT n.02
1. Galvanized or aluminium bars
2. Wedges
3. Screws
4. Fixed supports
Overall finished height: 6,5 cm

Draw the scheme to create 50o mm squares and place the supports like the photo.

Following the setting of the scheme, place the bars every 500 mm over the supports.

Following the setting of the scheme, place the fastening elements on the bars.

Place the slats and then follow the previous step.